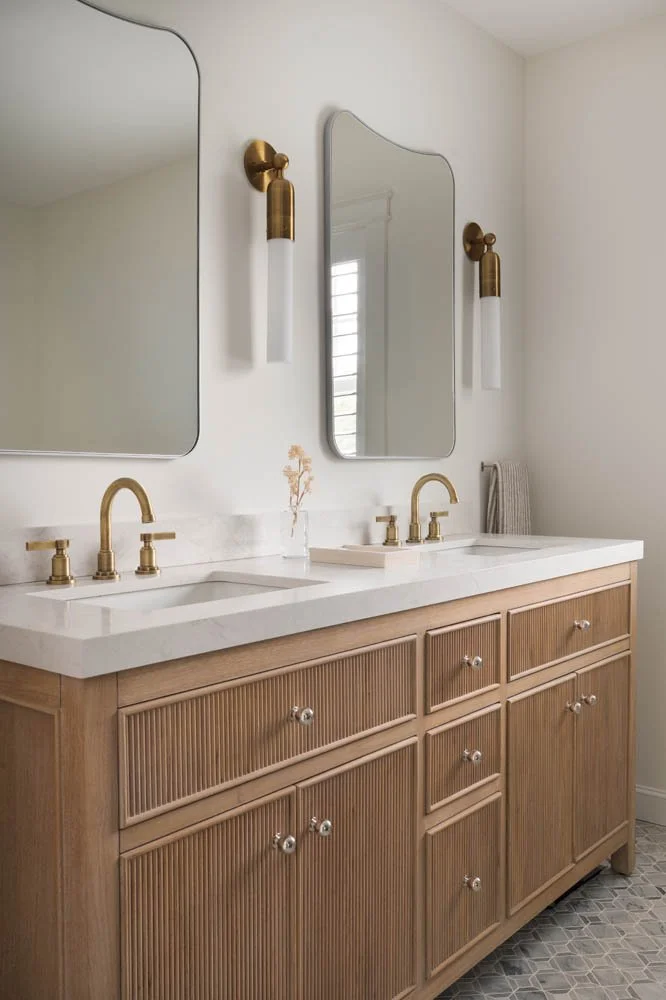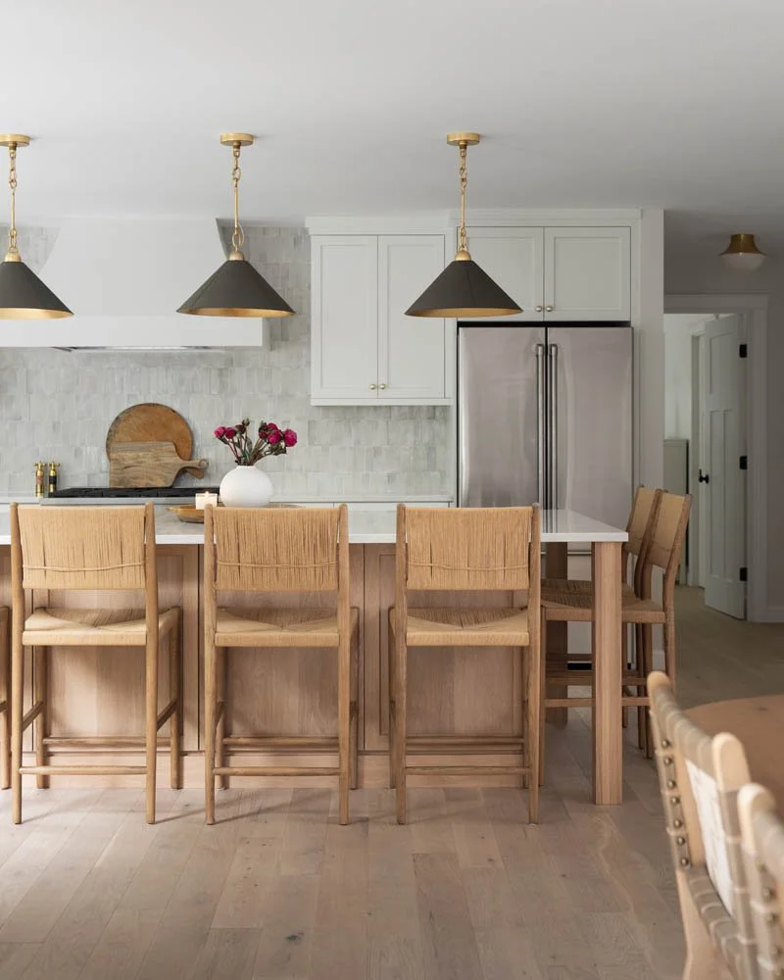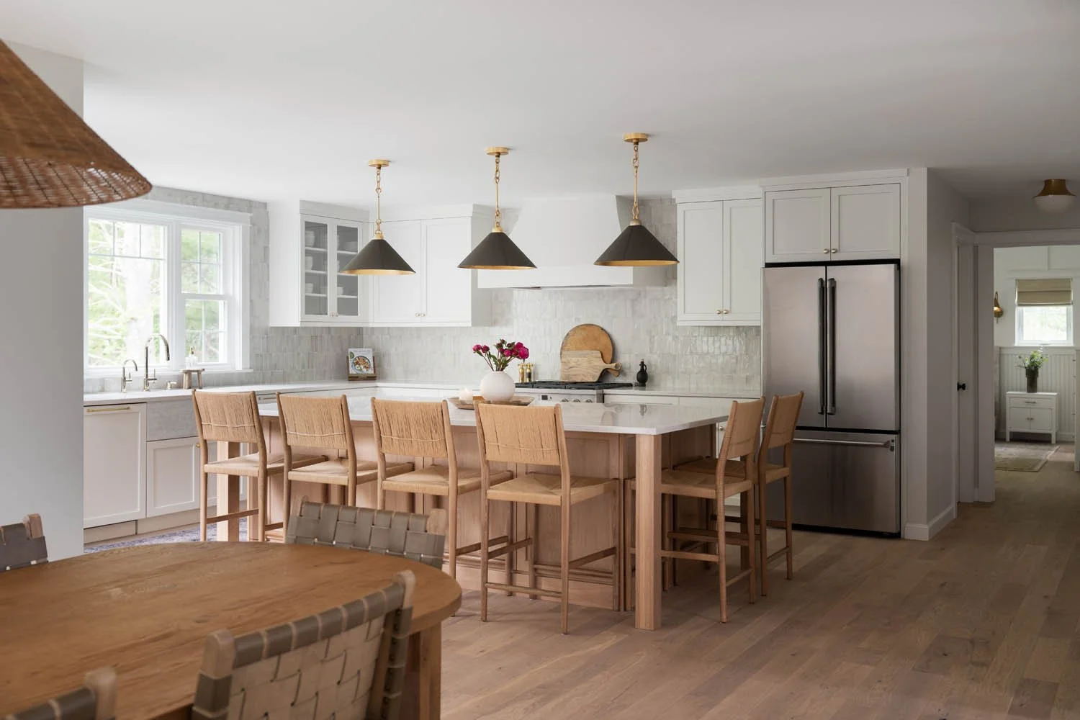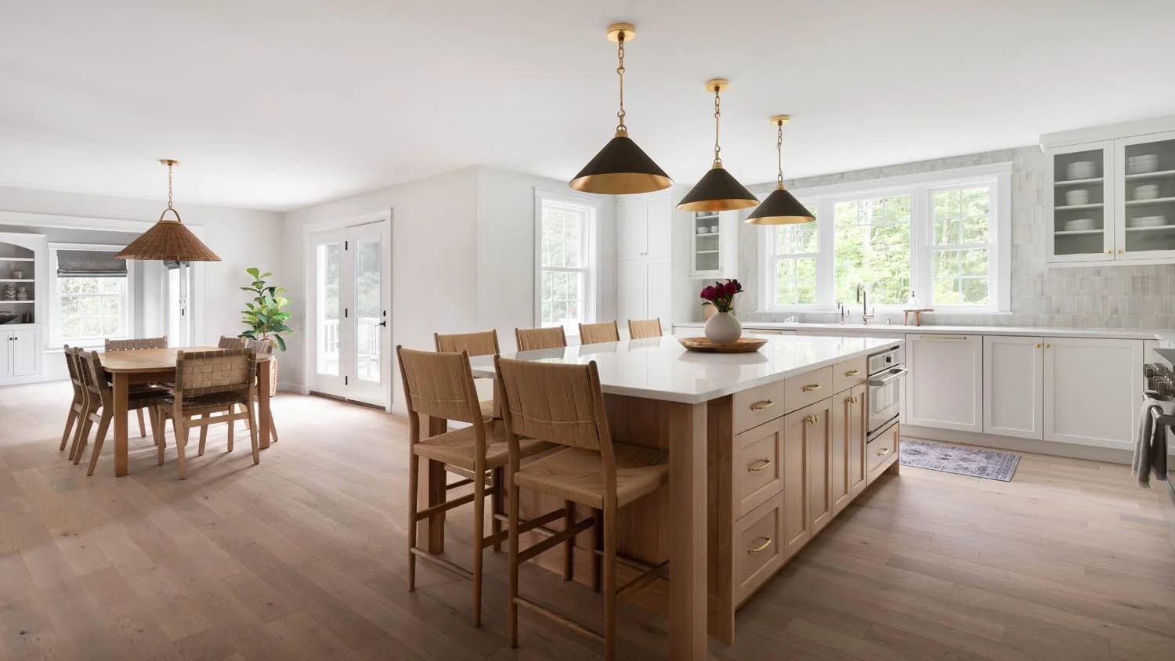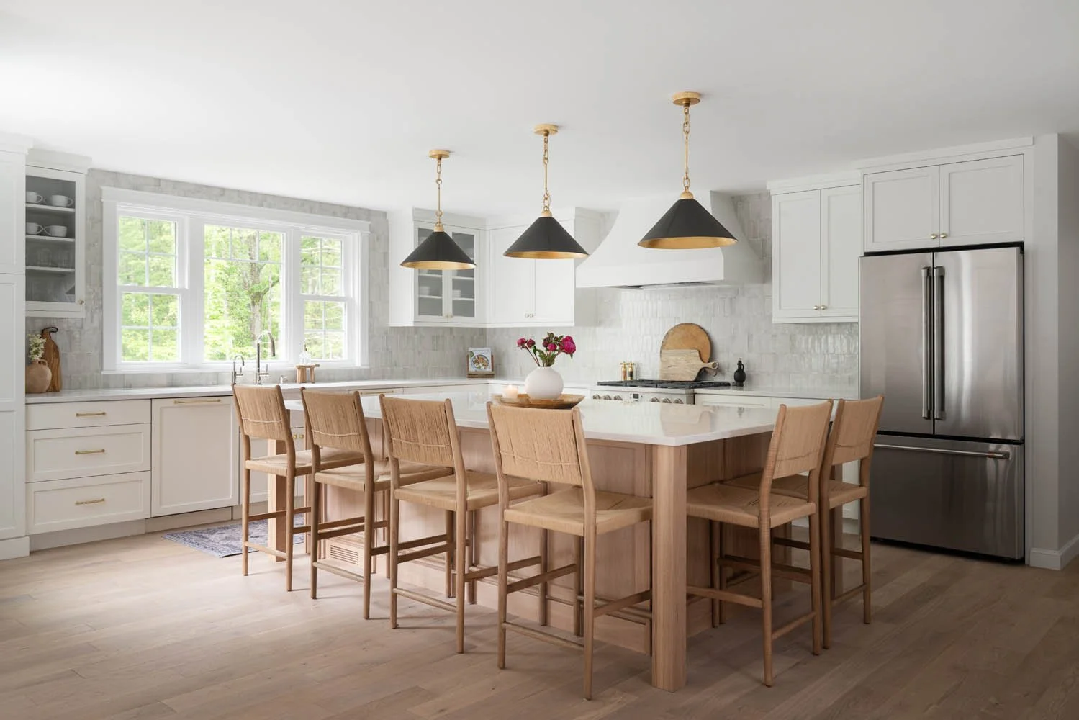
Cushman Way
-
KITCHEN & PRIMARY SUITE ADDITION ON CUSHMAN WAY
If there’s one word to define this project, it’s continuity—and this Cushman Way renovation shows how thoughtful design can expand a home while keeping the aesthetic seamless and cohesive.
These homeowners first came to us to renovate their bathroom, and after a great experience, they returned a few years later with a larger vision: to expand their kitchen and add a primary suite that would bring both function and a sense of retreat to their home. Trusting us once again, they asked us to create an addition that flowed naturally with their existing house while enhancing the way they live every day.
The kitchen was extended twelve feet, allowing for a light-filled space anchored by a striking nine-foot island. This island isn’t just a visual centerpiece—it serves as the heart of the home, offering generous seating and a natural gathering place for friends and family. Rift-cut oak cabinetry adds texture and warmth, while a luminous zellige tile backsplash reflects light and brings a subtle handmade quality to the room. A mix of aged brass and polished nickel fixtures layers in depth and timelessness, while the overall palette stays bright and welcoming. With its open-concept design, the new kitchen flows effortlessly into the dining and living areas, making it as practical for everyday routines as it is for entertaining.
On the right side of the home, we introduced a new primary suite with soaring cathedral ceilings that create an airy, expansive feel. The bedroom layers soft, neutral tones with natural textures, establishing a calm and coastal-inspired atmosphere. From the warmth of custom millwork wall detail to the serene artwork and clean-lined furnishings, every detail was chosen to feel elevated yet refined. The ensuite bathroom extends this spa-like sensibility, featuring a custom reeded oak vanity with dual sinks, layered stone counters, and satin brass fixtures that balance tradition with modern elegance. The shower becomes a statement in itself, clad in earth-toned zellige tiles with a geometric marble stone floor—an inviting space that feels both grounding and luxurious. A large walk-in closet completes the suite, offering everyday functionality that doesn’t compromise on style.
This addition is a perfect reflection of what’s possible when expansion and integration are handled with care. From the kitchen designed for lively gatherings to the primary suite crafted as a private retreat, every space flows seamlessly with the existing home while elevating it to a new level of comfort and beauty. The Cushman Way project is a testament to the trust built with our returning clients, and the result is a home that feels both timeless and transformed.
-
Architecture | Design Worth Calling Home
Project walkthrough
