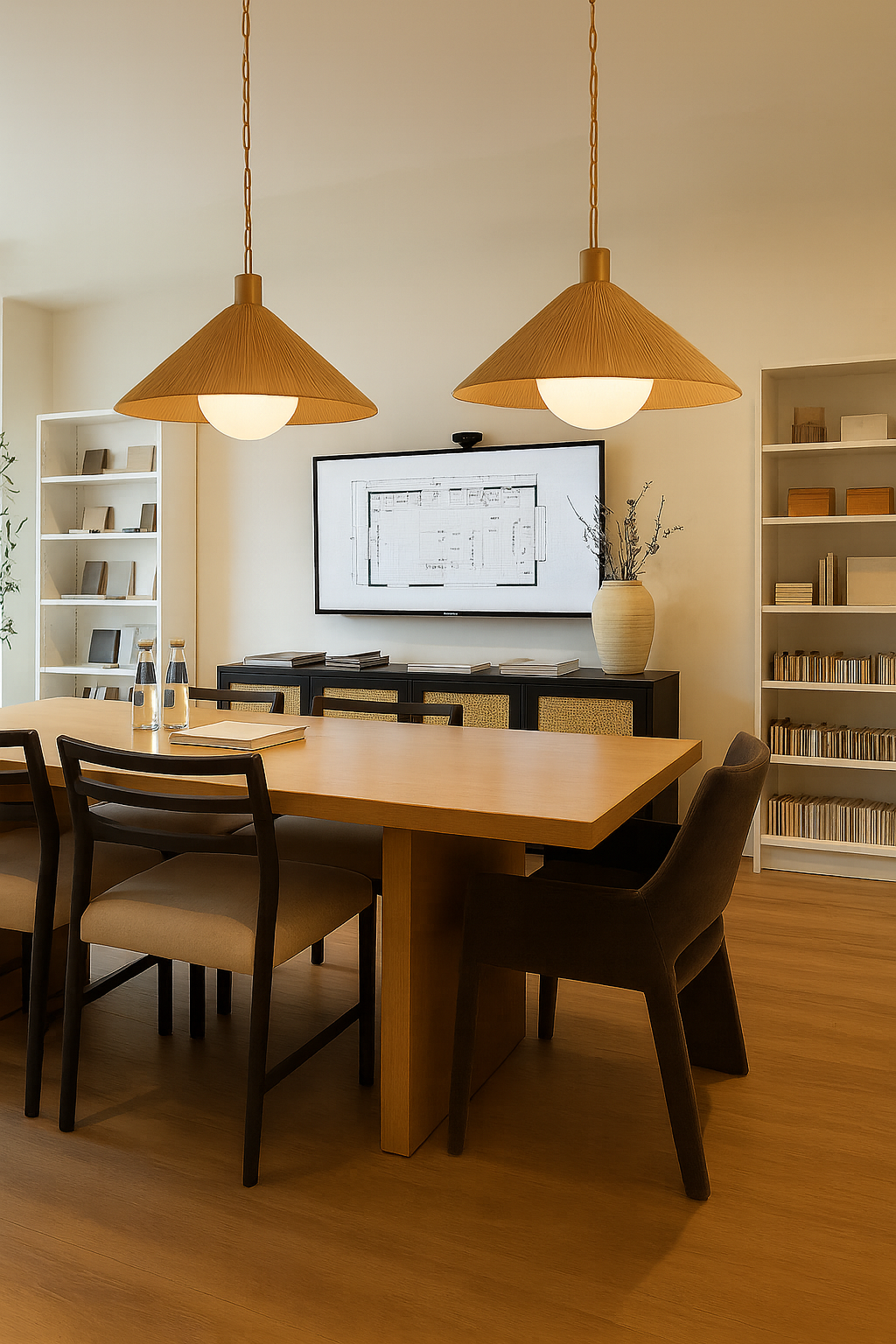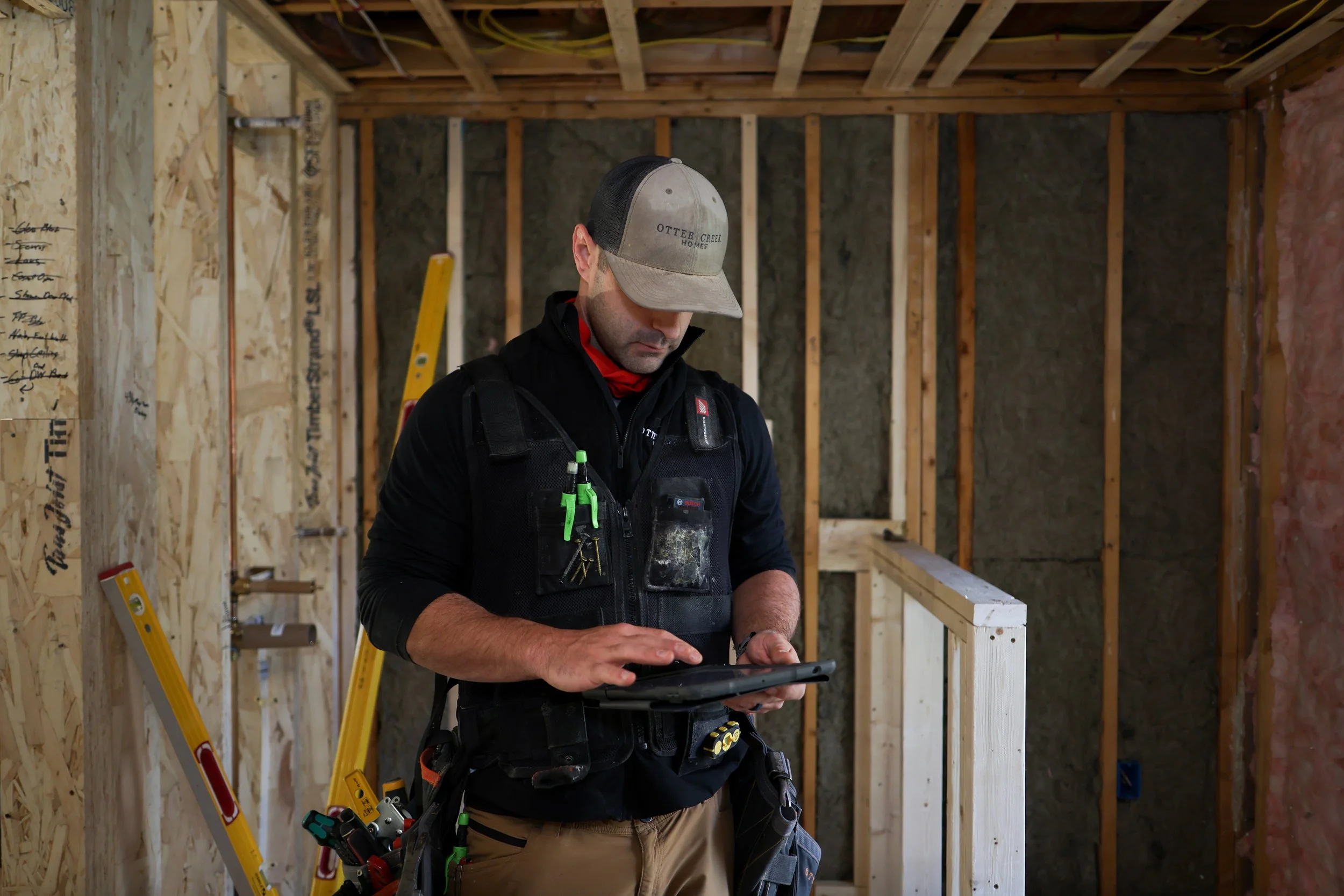
Residential Interior Design & Construction Services
Owning Every Step of the Process to Give
You Peace of Mind
What We Do
Otter Creek Homes specializes in interior design and residential construction throughout the NH Seacoast and Southern ME region. As a design-build firm, we manage our projects from start to finish, consistently communicating with our clients to provide a streamlined and stress-free experience.
From new builds to full home renovations to kitchen and bathroom remodels, we create welcoming and warm designs built with intentional craftsmanship to reflect you and your family.
Interior Design
We believe the interior design process is equally important to the construction itself. The environment you live in daily becomes an integral part of who you are. It should be a direct reflection of you and your family.
At OCH, we specialize in creating environments that feel balanced and welcoming. We do this by meticulously working on the space planning piece of design while also keeping the aesthetic at the forefront. Lauren and the design team bring their love of symmetry, organic texture, and natural light to every home they touch.
We believe having design in-house allows us to efficiently problem-solve with the build team, design to your budget, and stick to your project timeline!
Build
Our team of in-house carpenters leads the build process. We self-perform most carpentry work and the general labor tasks critical to keeping your project safe, clean, and on schedule. This means we have a fantastic way of maintaining the highest level of quality and that our carpenters are the faces you will see most days on the job.
Our goal is to create a construction experience that demonstrates the professionalism of our team. For us, it’s simple: set realistic expectations, communicate consistently, stick to the timeline, and care for your home like it’s our own!
Manage
OCH is a full-service company. This means that we take care of everything related to the construction of your project, from permits to subcontractor management (e.g., plumbers, HVAC, drywallers, etc.) and everything in between.
Our project managers bring decades of knowledge and experience to your project and are committed from start to finish. This dedicated role allows your project to run efficiently and stay on time and on budget while you enjoy consistent communication throughout.
Architecture & Engineering
Our design-build firm has developed partnerships with preferred architects and engineers in Portsmouth and the surrounding area to create a well-rounded and streamlined experience for our clients. We establish this relationship early in the process to ensure that the project's scope is feasible and realistic from all angles. This dynamic between architect, builder, and designer allows us to work in tandem, advocating for your budget and the overall design along the process.
The red flag we often see is a client outsourcing this work and bringing us plans that far exceed their budget. We nip this in the bud right from the start by creating this team that works hand-in-hand and benefits you overall!
Millwork
At OCH, our custom millwork is crafted by hand in our North Hampton, NH shop to bring both beauty and function into your home. Each piece is designed specifically for your project, tailored to your space and aesthetic so that it feels seamlessly integrated. From built-in cabinetry and one-of a kind vanities our millwork elevates our projects to luxury quality. Our team blends timeless craftsmanship with a modern eye for detail, ensuring every cut, joint, and finish is executed with precision. Because we design and build in-house, we’re able to control quality at every step and create pieces that truly reflect your vision. The result is millwork that not only fits your space perfectly, but also adds lasting value and character to your home. An heirloom piece, to last for generations.
How it Works
Step 1: Complete the inquiry form below, share with us your inspiration (if you have it), and we will contact you shortly to schedule an initial phone conversation if the project aligns.
Step 2: During our phone conversation, we’ll discuss your needs, wants, specific goals, and desired investment for the project. Then, if it feels like a good fit, we will schedule a time to meet in person.
Step 3: The in-person consultation will allow us to see the home or land in person, meet you, review the project's feasibility, and begin discussing our design-build process as a whole.
Step 4: After our consultation, we will gather historical project data from our database and put together an investment range. This investment range:
Does not serve as a formal quote but does give you a better sense of the project as a whole
Will be a transparent understanding of the project costs, taking into account the necessary expenses for your project
Is NOT a lowballed estimate to “get the job”—this is a true cost range with all design and build factors in mind
Will give you a clear understanding of the in-depth work that will be performed
Step 5: If this investment range feels right for you and you’re ready to move forward, we will sign a design and pre-construction agreement. This agreement allows us to get started on construction details, including permitting work, walking subcontractors through the project, meeting with & signing on our architect, etc. It also allows our interior designers to begin gathering information on your desired aesthetic and putting together inspiration boards based on your results from our design quiz.
Step 6: We will work together tweaking concept boards, 3D renders, and architectural plans until the design feels just right. At this point, we will have full construction drawings (if necessary) and will have run our subcontractors through the project to provide you with a firm quote. We will then sign a construction contract and final selections agreement. These contracts allow us to finalize the project timeline, order material selections, and begin construction.
Step 7: We will begin construction and work tirelessly to bring your vision to life, communicating any setbacks, managing all subcontractors, and overseeing the quality of the project thoughtfully and within our timeline.
Step 8: Design is implemented, construction is complete, and your home is now yours to enjoy!
let’s get started
Our team is small but mighty! We’re a boutique firm that’s committed to delivering excellent service to our clients which means we only take on a small number of projects per year. While we wish we could, we unfortunately can’t take on every project that comes our way. After reviewing your project we may decide that it isn’t the best fit for us at the time. If that’s the case we will kindly let you know as soon as possible. We try to respond to all inquiries within 3 business days. If you haven’t heard from us please check your spam folder.
We look forward to hearing from you & are excited about the potential of working together!






