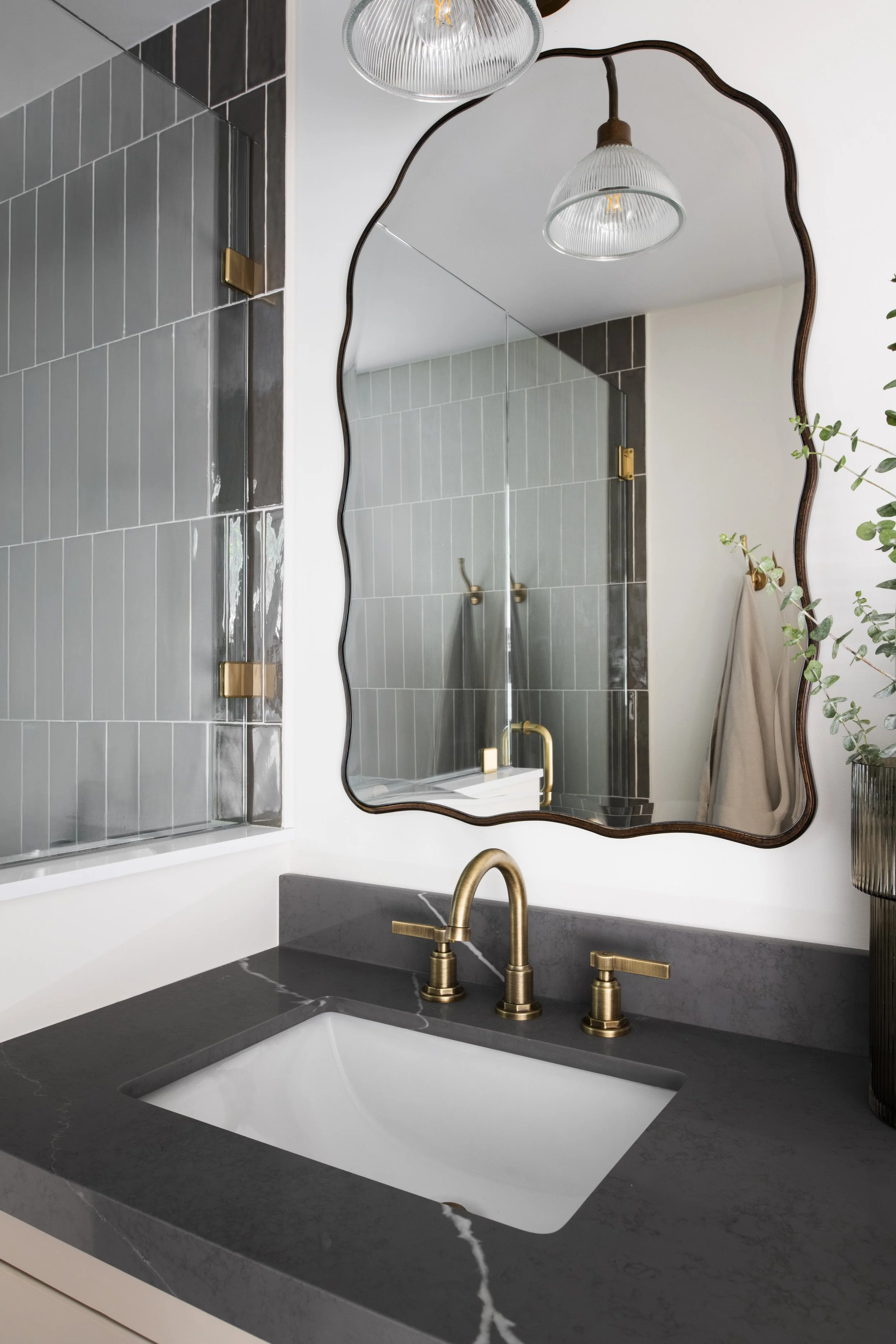
HARTFORD DRIVE
-
FULL-HOME RENOVATION ON HARTFORD DRIVE, PORTSMOUTH, NH
Our Hartford Drive renovation brought warmth and craftsmanship to every corner of this character-filled home. The project included a full kitchen and pantry transformation, along with a reimagined guest bath and primary suite . Each designed to blend authenticity, functionality, and antique features.
The homeowners envisioned a French country aesthetic that felt both elevated and lived-in — a space that exudes comfort while maintaining sophistication.
In the kitchen, we paired a deep-stained oak island with an integrated table extension to encourage gathering and conversation. Soft taupe cabinetry, honed quartz countertops, and hand-painted floral zellige tile create a textural foundation, while a shiplap hood detail, antique soapstone farmhouse sink introduce warmth and soul. Overhead, authentic beams to the home and handmade ceramic pendant lighting draw the eye upward, complementing the architecture’s open, airy feel.
The pantry mirrors this quiet luxury with full-height oak cabinetry and quartz countertops. To maximize function, we integrated a rolling ladder system for easy access and added hidden appliance storage. A warm palette of wood tones, vintage brass, handmade ceramic pendant and stone creates a timeless, collected feel.
The guest bathroom offers a striking contrast, painted in a deep monochrome navy with coordinating tile and vanity, this space embodies classic European ethos. Brass fixtures, pleated sconces, and subtle marble accents elevate the overall feel.
For the primary bath, affectionately referred to as our “bowling alley bathroom,” we turned tight dimensions into a showpiece. Despite being just five feet wide, we created a serene wet room featuring a freestanding soaking tub and a wall of undulated zellige tile. The space feels intimate yet indulgent, complemented by a checkerboard marble floor and layered brass fixtures that exude warmth.
This renovation is a testament to our ability to merge architectural challenges with craftsmanship — reconfiguring and refining each detail to create a home that feels equal parts lived in and sophisticated.
Now, the homeowners enjoy a space that embodies their dream of timeless French country living, refined, functional, and full of warmth — and a perfect reflection of Otter Creek Homes’ signature craftsmanship.
-
PHOTOGRAPHY: Flylisted
project walkthrough










