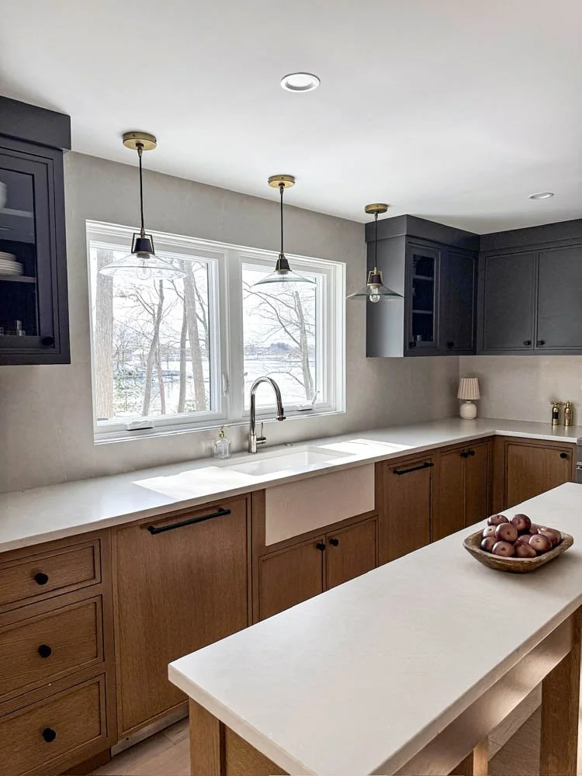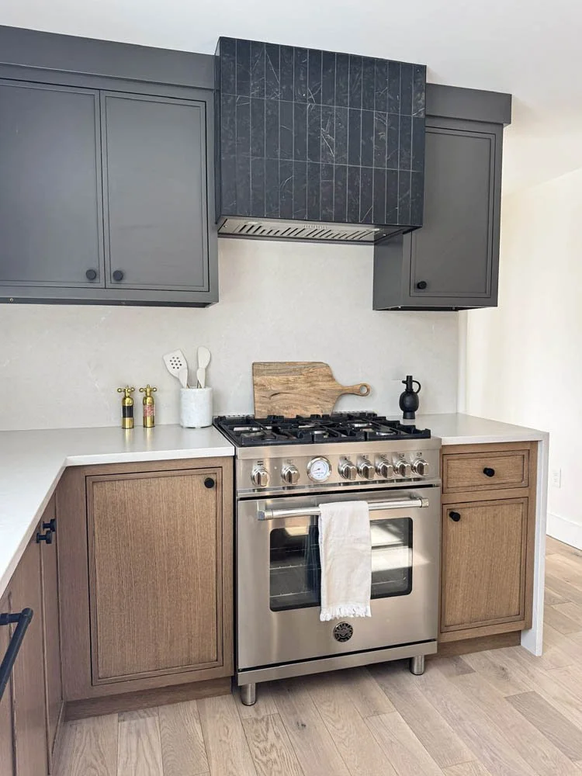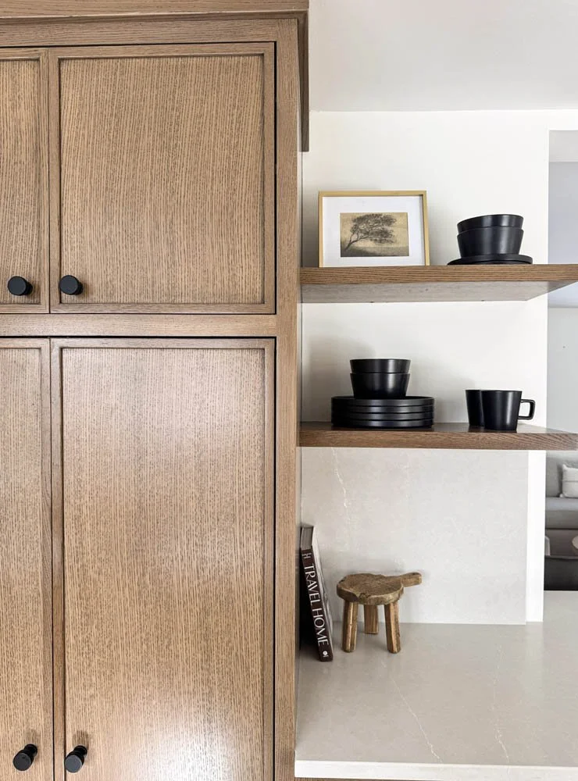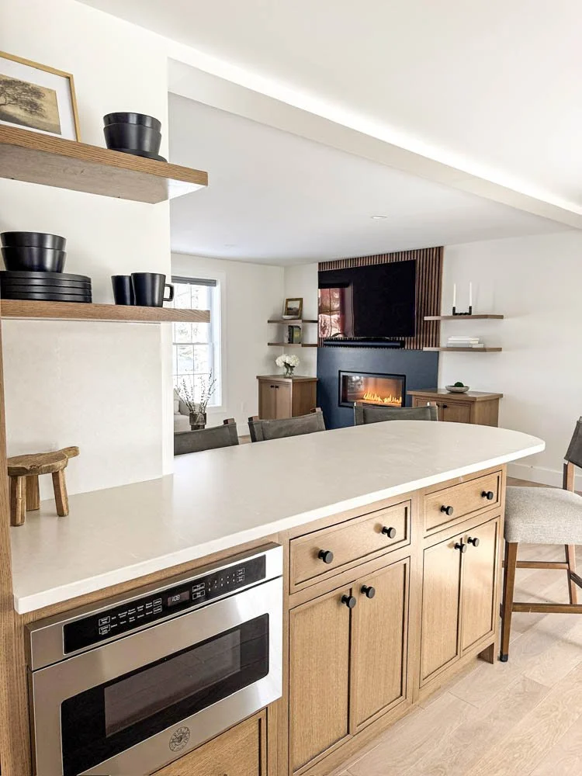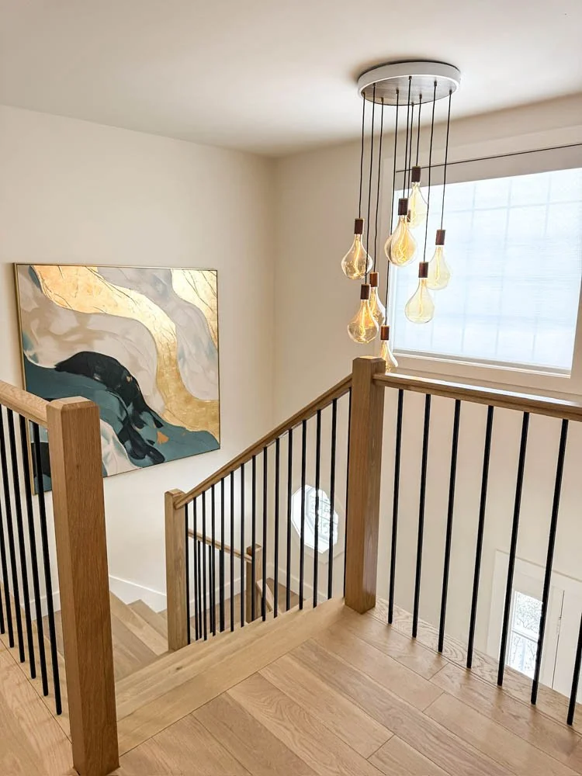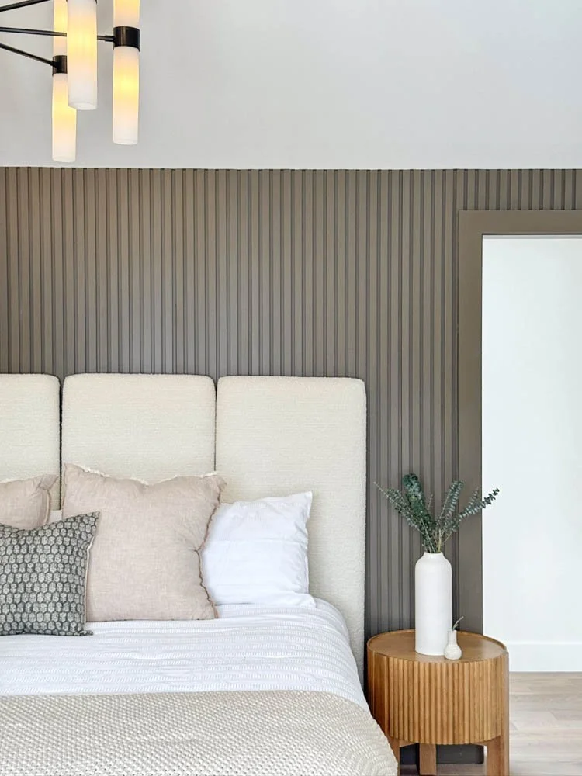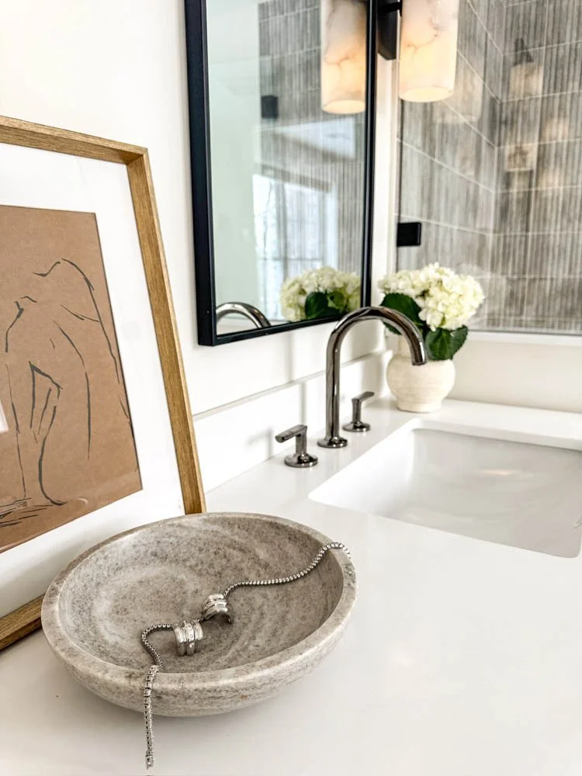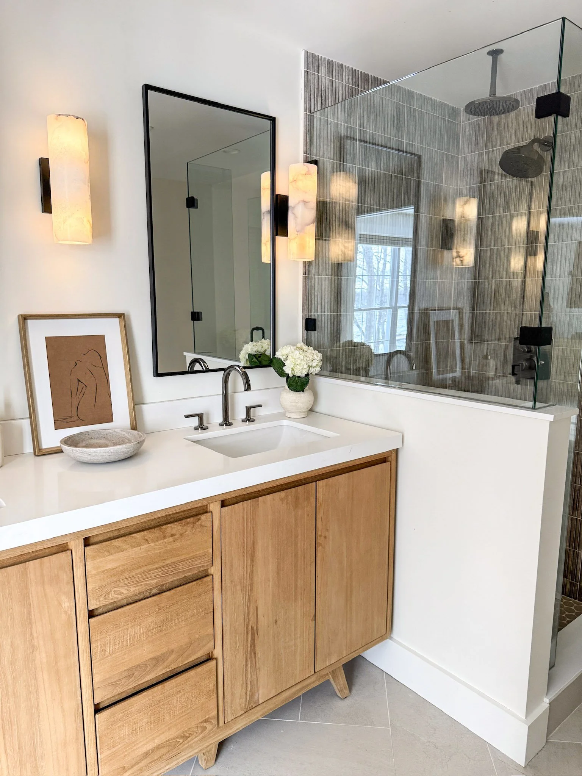
Kittery
-
FULL-HOME RENOVATION IN KITTERY, MAINE
Our Kittery full-home renovation is a stunning example of what’s possible when reconfiguring a space! This home underwent a massive transformation as we updated the aesthetic and functionality.
The clients, successful local business owners, wanted their home to reflect their modern luxury taste. Their colonial home had low ceilings and lacked flow from the kitchen to the dining room, leaving the homeowners wondering how they could achieve their contemporary style in an older home. They also wanted to update their primary bedroom layout by adding a closet and bathroom to create a suite-like feel.
We implemented an oak throughline on the first floor to create a classic element within the desired modern aesthetic. The kitchen renovation began with a significant layout alteration, as we brought the wall separating the kitchen and living room back. Where a wall once closed off these two spaces, there is now a rounded countertop with overhang and seating for flow from kitchen to living room.
We also removed the peninsula closing off the kitchen and added a narrow stationary prep island for function.
The cabinets feature an elevated microshaker detail for a fresh take on the traditional shaker style, while a slab backsplash and slab-front sink extend the clean, sophisticated look.
All interior doors now feature router-detailed paneling, adding an intriguing millwork element throughout the home. The living room fireplace continues the sleek design with a quartz slab, reeded oak wall detail, and custom cabinetry for storage.
We love getting creative with interior design in small spaces, like this powder bath! We added a touch of mid-century style and interest to this room, which features a geometric tile, floating walnut vanity, beige limewash walls, and an off-centered cement pendant light for intrigue.
Upstairs, we transformed the main bedroom into a primary suite with significant layout changes to accommodate a walk-in closet and an ensuite bathroom, offering improved space and functionality. This entailed moving the primary bed wall to the center of the room, recentering the vaulted ceiling pitch to accommodate the walk-in closet, and moving the entrance of the primary bath to allow for a double vanity and walk-in shower.
Our interior design approach involved weaving contemporary elements throughout the primary suite, including a reeded deep chocolate brown statement wall in the bedroom, a reeded ceramic shower wall tile, and a luxury gunmetal finish in the bathroom.
We replaced the flooring throughout the home with engineered hardwood in a light, wider plank option, updated the stair treads to match, and added a metal baluster to carry the modern feel between floors. Finally, we opted for a warm white paint color to give the design elements their moments.
Now, the clients can enjoy a home that suits their refined, modern style, balanced with comfort and functionality.


