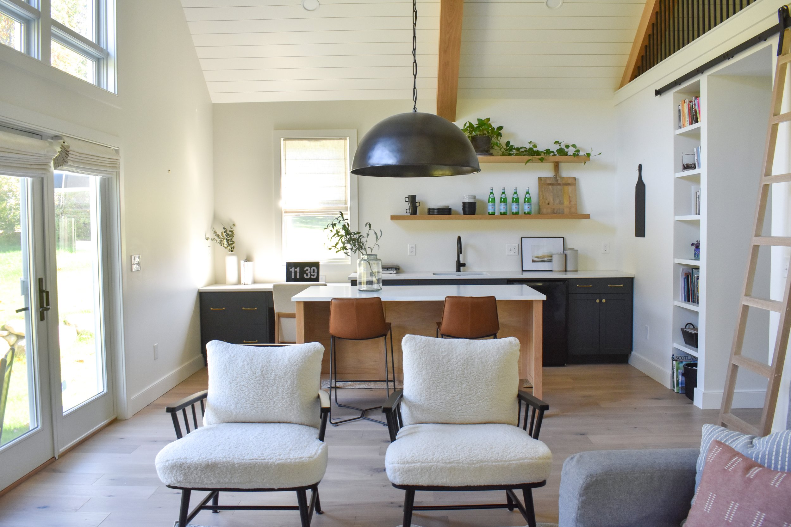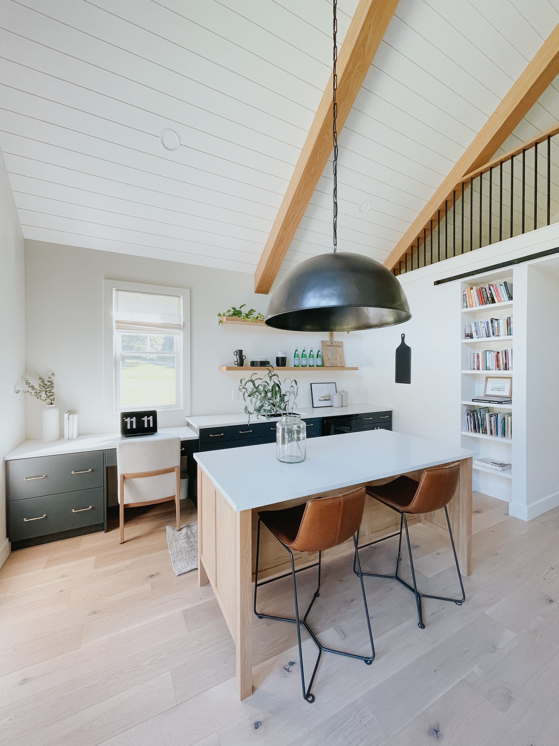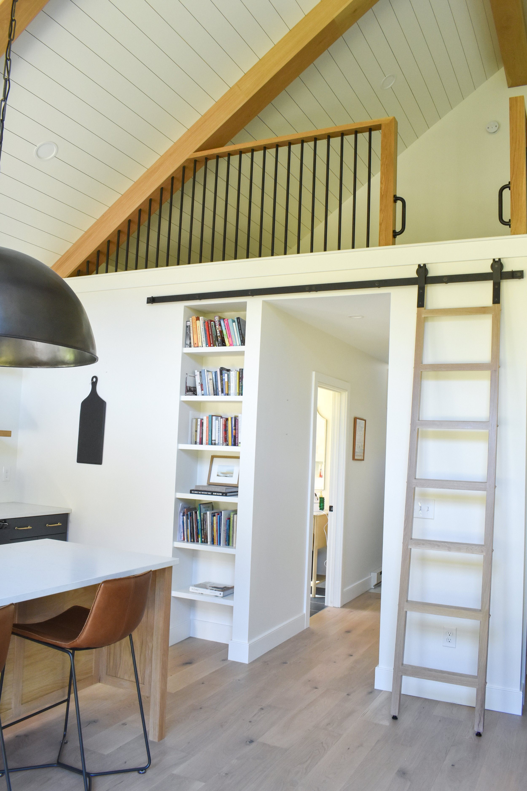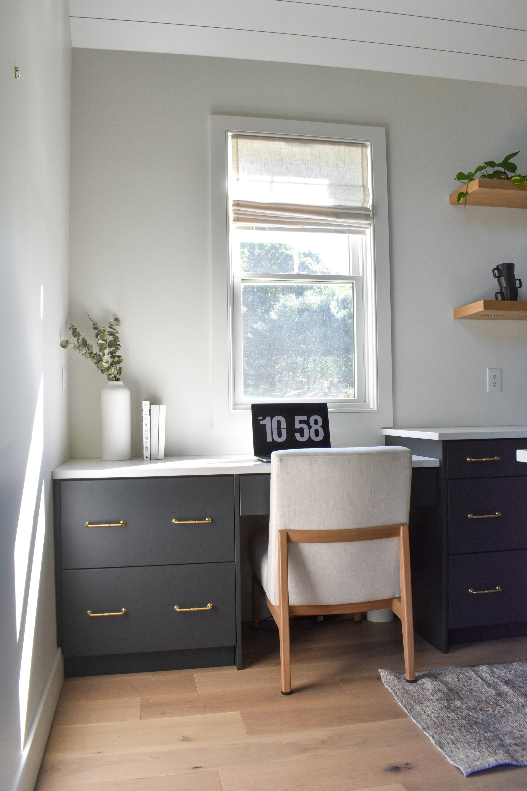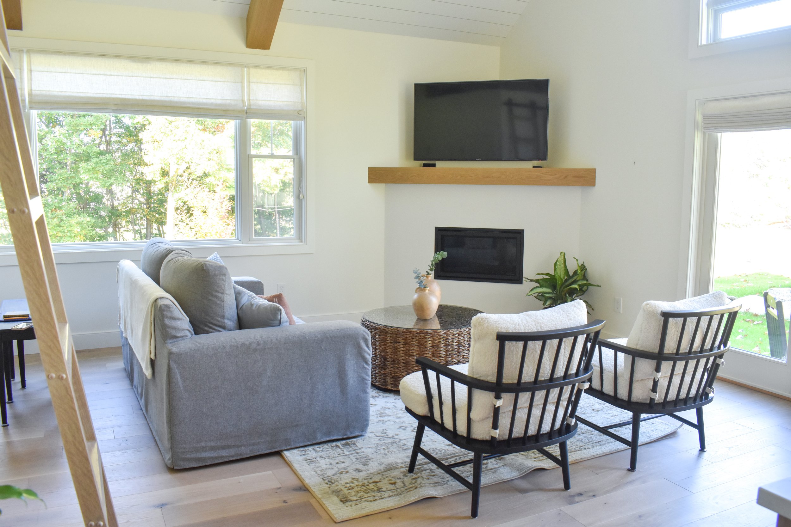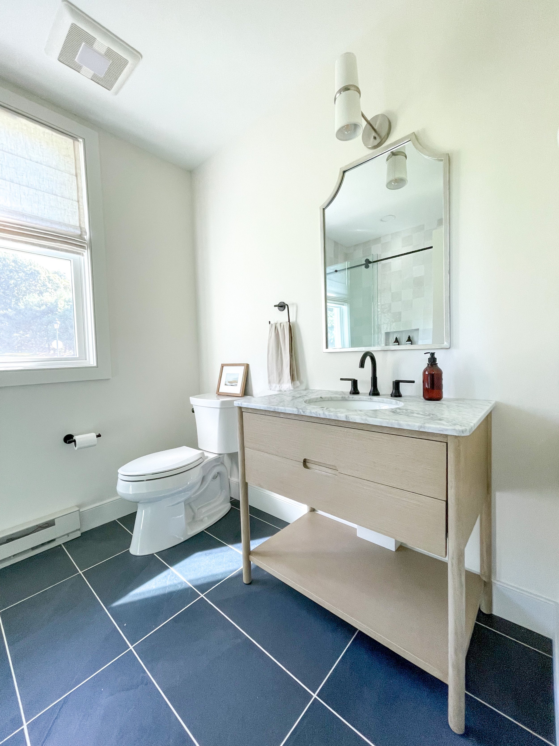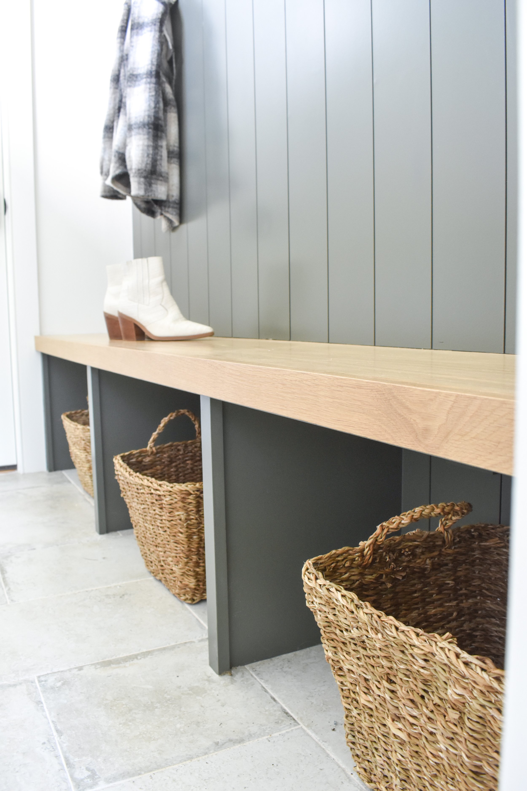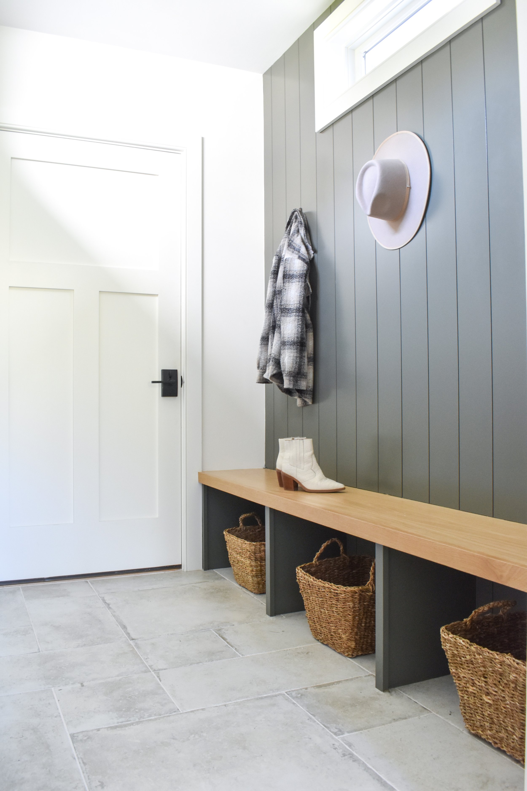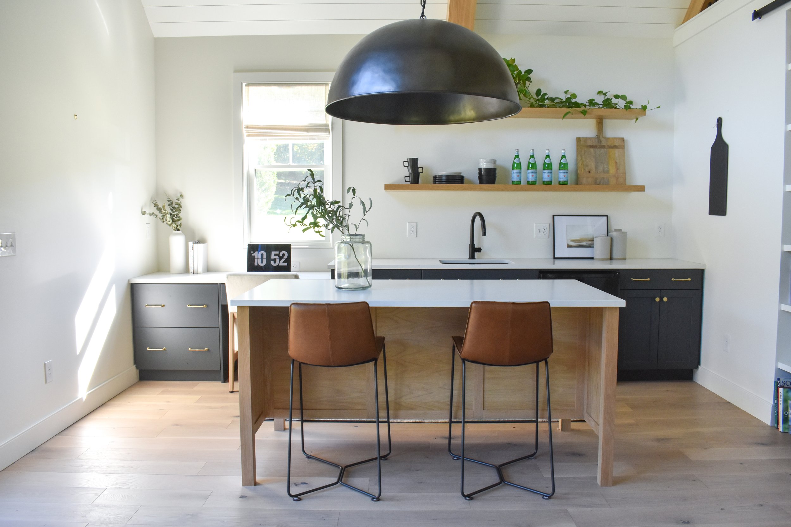
Niblick Lane
-
IN-LAW APARTMENT IN GREENLAND, NH
There’s nothing like an in-law addition to increase a home’s space, options, and value. This Greenland, NH, addition allowed our clients to move an elderly relative in and bring the family closer together.
The clients needed to add onto their already beautiful home with an in-law addition for their aging aunt. We strive to make every addition look seamless, as if it’s been there all along. As the homeowners wondered how to do this, we helped them achieve it with a quaint, modern space. Their must-haves included a vaulted ceiling, loft space for grandniece and grandnephew sleepovers, primary suite, and open-concept living with kitchen and studio space.
We built the in-law addition off the garage of the existing house, allowing the garage to serve as a breezeway between the main home and the addition. The space was thoughtfully designed to encompass all of the client’s desires and functional needs, including a:
Loft space with an oak library ladder for sleepovers with the kids
Living space with a custom plaster fireplace surround
Kitchenette with custom oak buffet-style island
Our carpenters also created several custom pieces, including:
Built-in desk
Mudroom built-ins
Oak beams and shiplap ceiling for a warm, welcoming feel
The main space is bright yet cozy, with contemporary features like the bold pendant light and midnight gray cabinetry. Neutral hues and natural materials keep the home current yet timeless. Large slider doors open to a patio, ideal for gathering or enjoying solo time. We also designed a spa-like primary bathroom suite with a curbless shower entry and pebble shower floor, perfect for a bit of pampering.
By incorporating ADA-compliant features while accomplishing a beautiful aesthetic, the entire space flows seamlessly. The resident can still enjoy her own space and independence with safe features and functionality.

