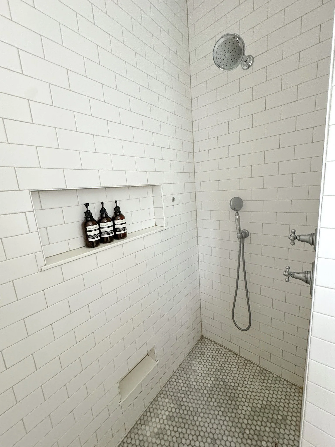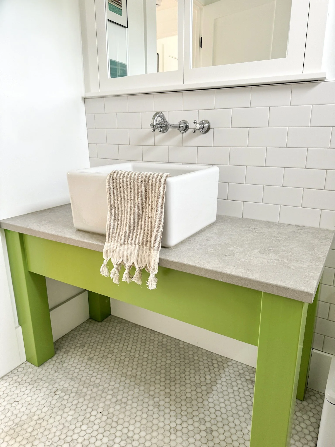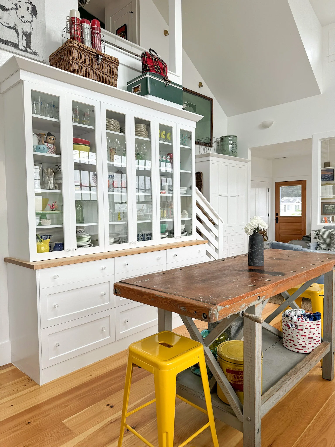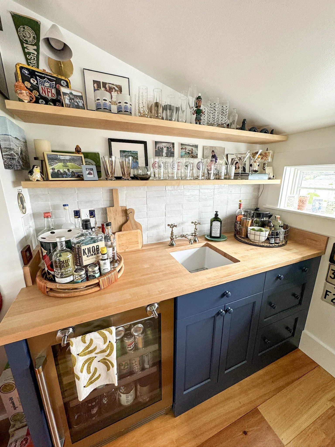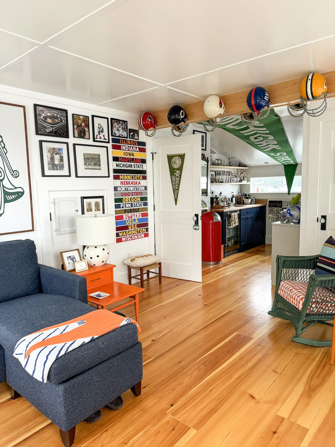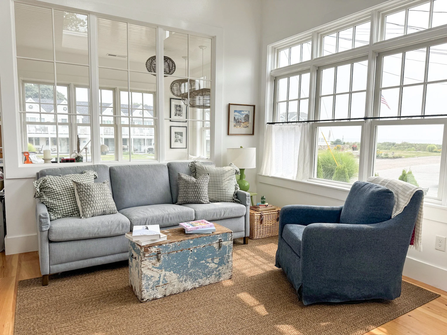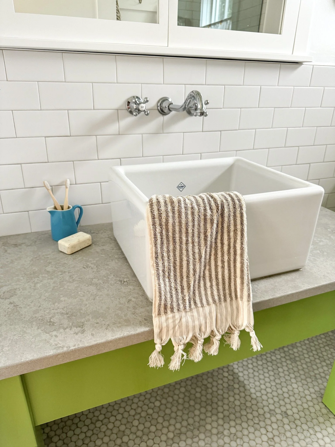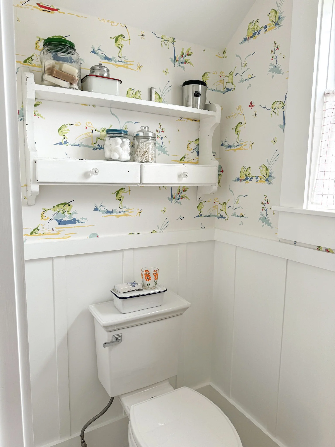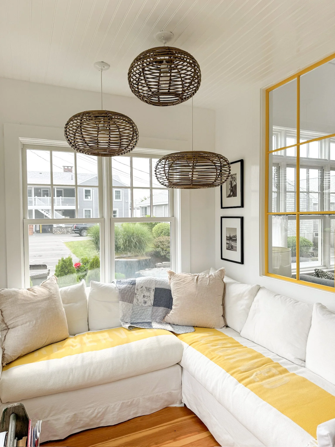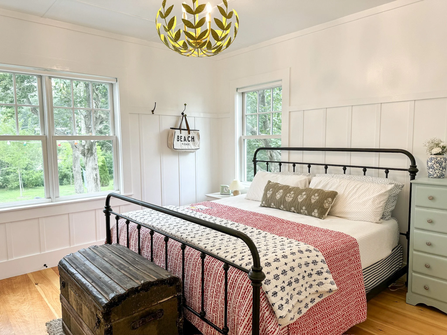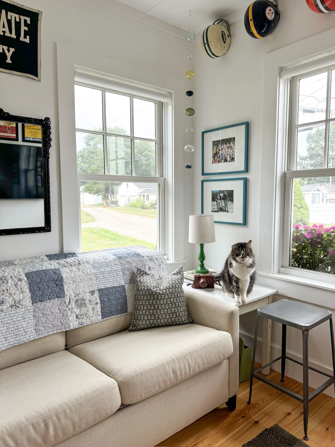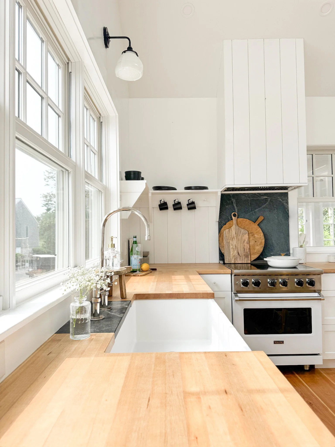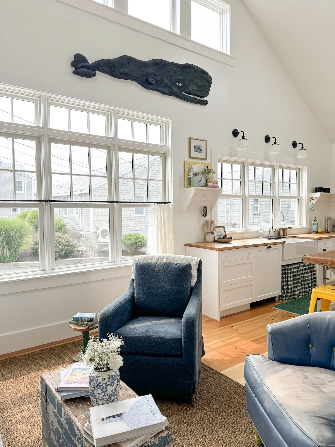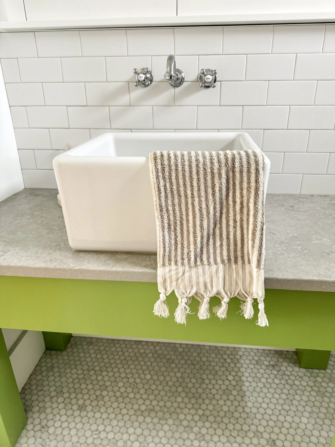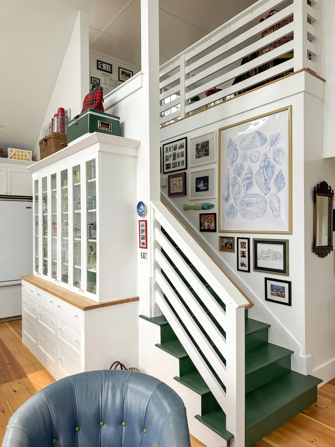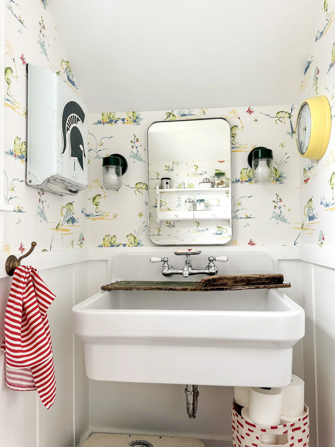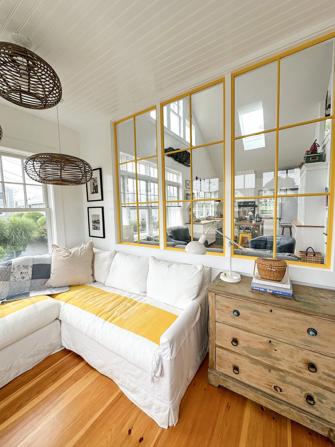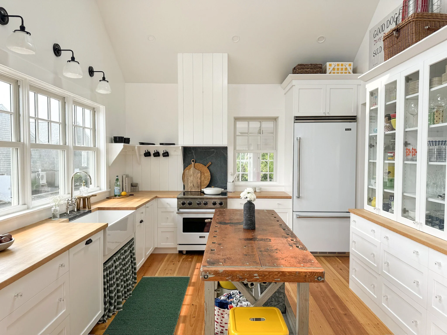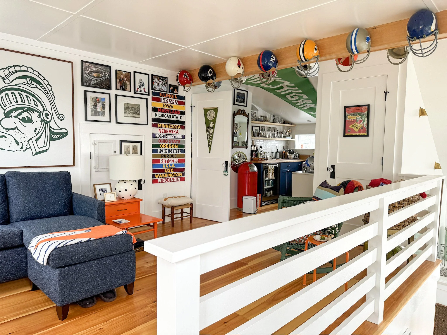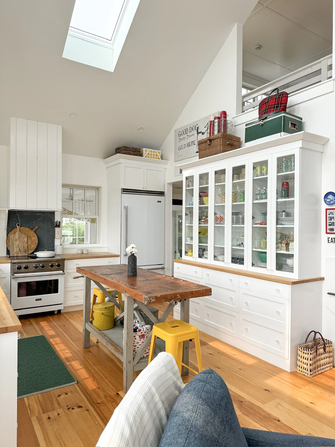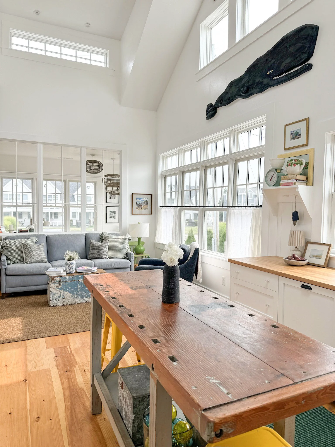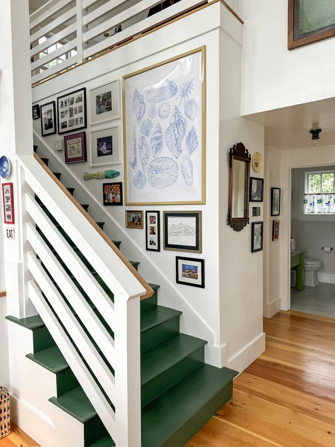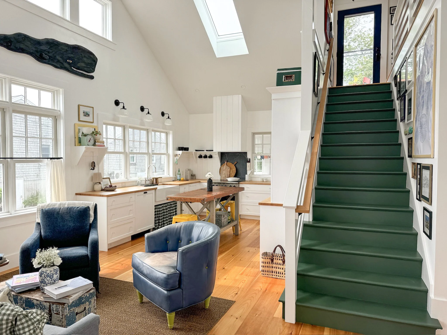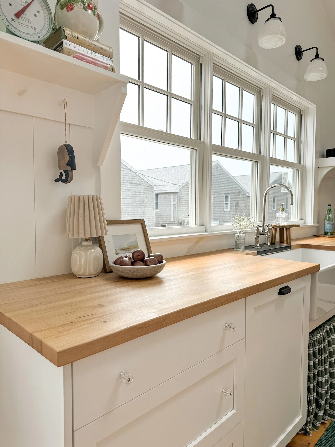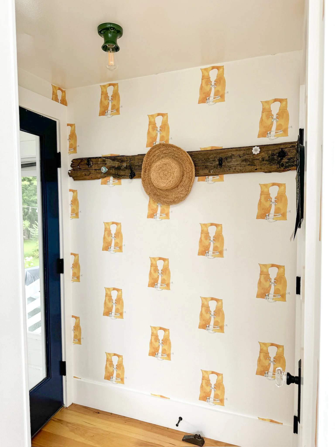
Shoal’s View
-
NEW BUILD IN RYE, NEW HAMPSHIRE
This new build is the epitome of classic New Hampshire Seacoast style, while elements of the clients’ eclectic taste keep things interestingOur clients loved their charming coastal cottage nestled in beautiful Rye, NH, and originally wanted to renovate it to create more space. They love entertaining and often host extended family, and they saw the potential in their seaside home to do more.
However, renovation wasn’t possible due to wetland setbacks. We pivoted and decided to rebuild with the goal of infusing the cottage’s original charm and lived-in quality into a new build. Our design-build firm simply saw this as an opportunity to start fresh, giving clients the space and features they want, along with custom solutions as we incorporated their eclectic aesthetic.
We kept the exterior cottage-like facade to lean into the quaint nature of the original home as we guided the clients through every step of construction and interior design. We decided on a one-floor plan with a loft space and outdoor deck on the second level. Vaulted ceilings and ample windows create a bright, airy ambiance throughout the home.
The English cottage-inspired kitchen features warm white painted cabinetry, butcher block countertops, antique-style glass knobs, a peg system for hanging pots and mugs, polished nickel accents, and statement Viking appliances. We designed the large glass hutch to convey that always-been-there feel.
Pieces like the time-worn kitchen island and driftwood details capture that vintage seaside style, threading one room to the next. The clients opted for a wall of interior windows similar to the original home to allow a flow from the living to the sitting area, which are free of TV or electronics—that’s what the loft is for!
Offsetting the classic design of the first floor are intriguing elements and pops of color, such as the custom citrus green vanity in the primary bath with a vessel stone sink, ceiling and wall moldings to give the rooms more depth, coastal aesthetic wallpaper in select nooks, and the forest green painted staircase to the loft. Throughout the home are varying plank pine floors, as the clients wanted the softness of the pine to acquire dings and dents and age naturally over time for the ultimate authentic feel.
Finally, the loft was a non-negotiable. This cozy hangout space features a bar area and also serves as an extra sleeping area for grandkids. The rooftop deck off the loft is the perfect spot to catch stunning sunrise and sunset ocean views. Together, the loft space and deck were the perfect finishing touch to the home, where this family can enjoy quintessential New Hampshire beach escapes for generations to come.



